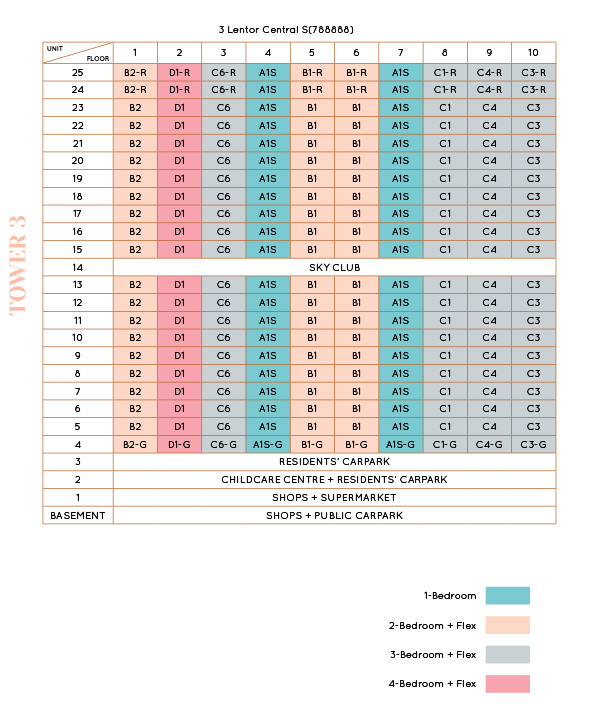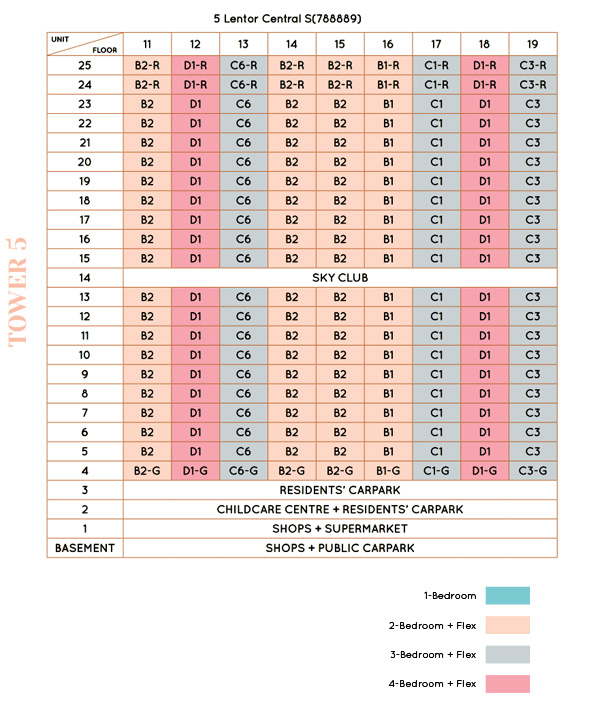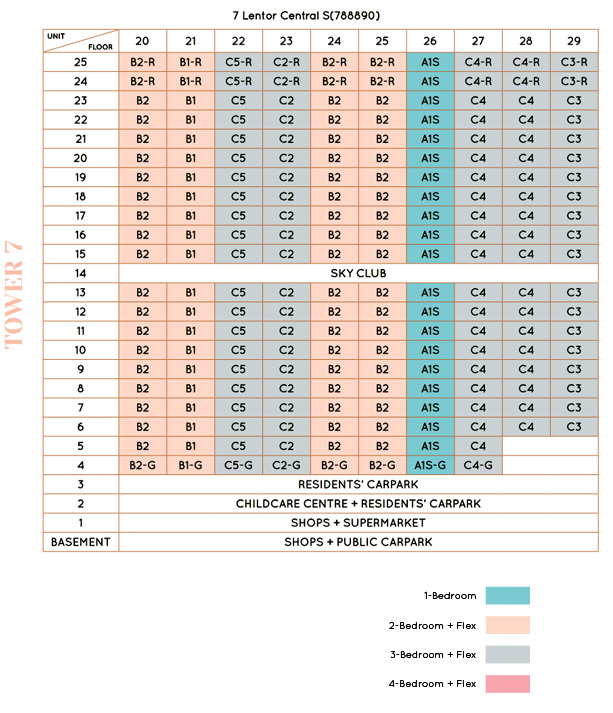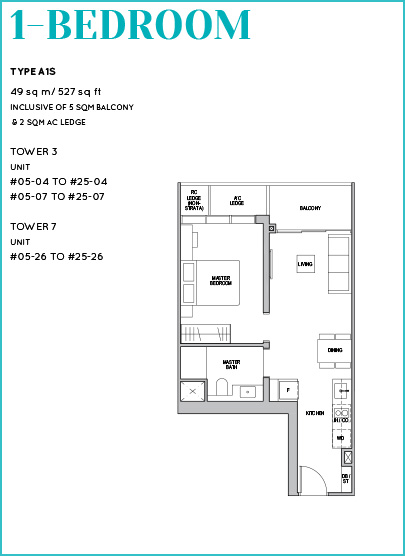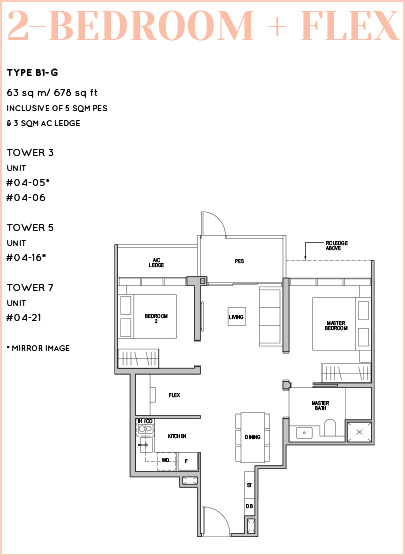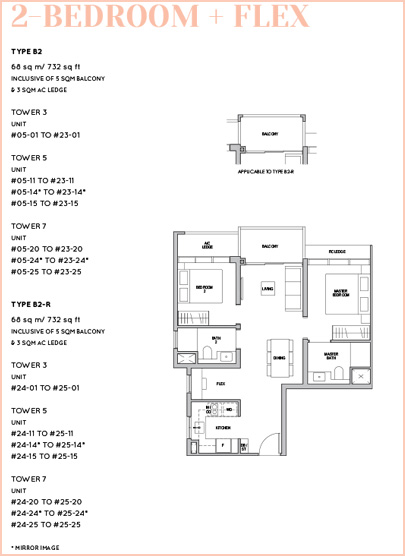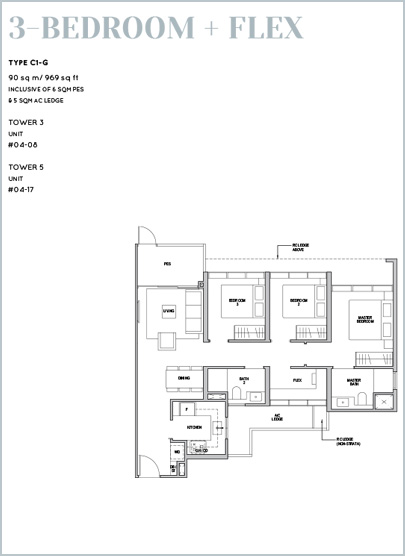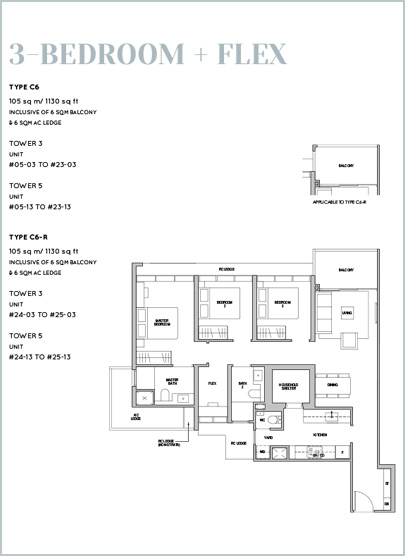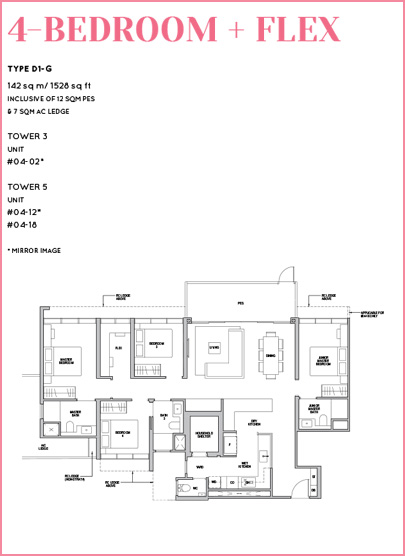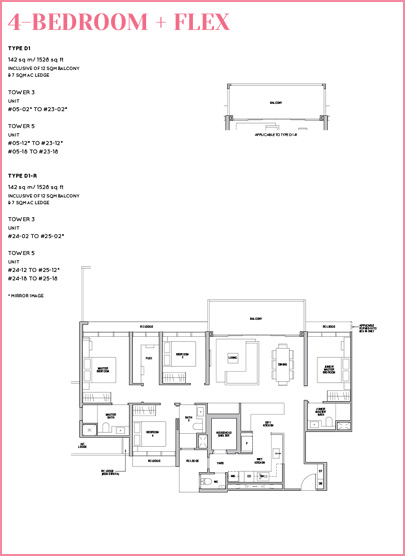Sales Enquiry
Lentor Modern Unit Mix
| Configuration | Type | No of Units | Unit Size (sq ft) | Total | Rate |
| 1 BEDROOM | A1S-G | 3 | Approx. 500 sq ft | 63 | 10% |
| A1s | 60 | ||||
| 2 BEDROOM | B1-G | 4 | Approx. 700 sq ft | 84 | 38% |
| B1 | 72 | ||||
| B1-R | 8 | ||||
| B2-G | 7 | 147 | |||
| B2 | 126 | ||||
| B2-R | 14 | ||||
| 3 BEDROOM | C1-G | 2 | Approx. 1,000 sq ft | 42 | 41% |
| C1 | 36 | ||||
| C1-R | 4 | ||||
| C2-G | 1 | 21 | |||
| C2 | 18 | ||||
| C2-R | 2 | ||||
| C3-G | 2 | 61 | |||
| C3 | 53 | ||||
| C3-R | 6 | ||||
| C4-G | 2 | 61 | |||
| C4 | 53 | ||||
| C4-R | 6 | ||||
| C5-G | 1 | 21 | |||
| C5 | 18 | ||||
| C5-R | 2 | ||||
| C6-G | 2 | 42 | |||
| C6 | 36 | ||||
| C6-R | 4 | ||||
| 4 BEDROOM | D1-G | 3 | Approx. 1,500 sq ft | 63 | 10% |
| D1 | 54 | ||||
| D1-R | 6 | ||||
| 605 | 605 |
100% | |||
Lentor Modern Unit Distribution Chart
Lentor Modern Residences Floor Plans
1-BEDROOM
2-BEDROOM + FLEX
3-BEDROOM + FLEX
4-BEDROOM + FLEX
Book An Appointment
Book an appointment and view ShowFlat & get VVIP Discounts (Limited Time), Direct Developer Price & E-Brochure. Guaranteed with Best Price Possible.
